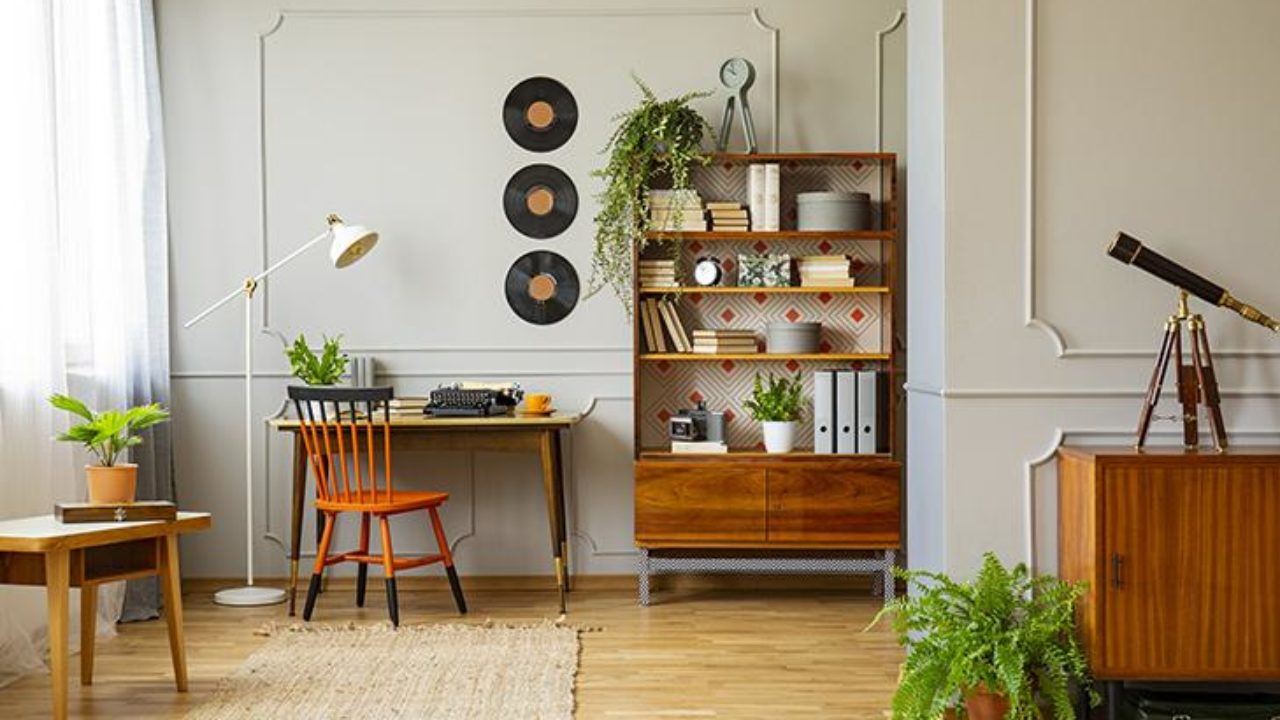Introduction to 3D Modeling in Interior Design

In the world of interior design, creativity knows no bounds. It’s all about taking blank spaces and turning them into personalized, functional sanctuaries that truly reflect the people who live in them. And now, thanks to 3D modeling, designers have a whole new tool to play with, taking their creativity to new heights.
Gone are the days when designers had to rely solely on their imagination to convey their ideas. With 3D modeling, they can now create virtual versions of their designs, allowing clients to see exactly what they’re getting before anything is set in stone.
The Role of Building Information Modeling (BIM) in Interior Design
Building Information Modeling, or BIM, is a game-changer in the world of 3D modeling. It’s essentially a digital representation of a building’s physical and functional characteristics. What’s great about BIM is that it gives everyone involved in the project – designers, architects, engineers, and contractors – a comprehensive view of what’s going on, making collaboration a breeze.
In interior design, BIM is a lifesaver. It lets designers create detailed 3D models of the space, including everything from walls to furniture. This makes it easy to try out different design options and ensure everything fits together just right.
Benefits of Using 3D Modeling in Interior Design
There are so many benefits to using 3D modeling in interior design. For starters, it lets designers create super realistic visualizations of their designs, so clients can really get a feel for what the finished product will look like.
It also makes experimenting with different materials and colors a breeze, saving time and money in the process. And perhaps most importantly, it makes collaboration a cinch, allowing everyone involved to share their ideas and work together towards a shared vision.
Virtual Design and Construction (VDC) in Interior Design
Virtual design and construction, or VDC, is another game-changer in the world of interior design. It basically combines virtual design with real-world construction, letting designers see potential issues before they become big problems.
In interior design, VDC is essential for making sure everything goes smoothly. By creating a digital replica of the space and simulating the construction process, designers can identify any issues early on and make sure everything fits together just right.
How 3D Modeling Enhances Customization in Interior Design
One of the coolest things about 3D modeling is how it enhances the customization process in interior design. Instead of just imagining how something will look, clients can actually see it in a virtual environment.
Designers can create detailed 3D models of custom elements, allowing clients to see exactly what they’re getting before anything is made. And because everything is digital, it’s easy to make changes on the fly, ensuring the end result is exactly what the client wants.
The Future of 3D Modeling in Interior Design
As technology continues to evolve, so too will 3D modeling in interior design. One exciting possibility is the integration of virtual reality (VR), allowing clients to step into a fully immersive virtual environment and experience their space like never before.
Another possibility is the use of artificial intelligence (AI) to generate design options based on client preferences, speeding up the design process and ensuring every design is tailor-made to the client’s unique needs.
Conclusion
In the end, 3D modeling is revolutionizing the world of interior design, giving designers and clients alike a whole new way to bring their ideas to life. Whether it’s creating realistic visualizations, streamlining collaboration, or enhancing customization, the possibilities are endless. So why not embrace the future and see where 3D modeling can take you in your next interior design project? After all, the only limit is your imagination.
-
-
-
-
/ 0 Comments